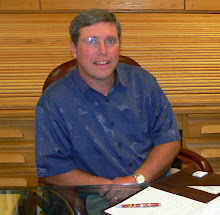A variety of things are happening at the Farm House. Lot's of labor going in to making it arrive at the dream we have. Nathan and Garth are working on the landscaping which is certainly proving to be a big job, but looking great. I am waiting for a bit more progress before unveiling.
One of the great things about living where we do is the talented people around us. Jenna Bayer, a very well recognized landscape designer is our neighbor and the Farm House is her second project for us. Rainbow was the first. It is growing in really beautifully now that we are two years in.
Down the road is Otto Freund. The son of an Austrian father and Indonesian mother, Otto and his son Jade have been doing the floors. He clearly loves wood, stone etc., and has really put his heart into this job. Upstairs we chose to use #2 Red Oak. Alone, that would have been beautiful, but Otto walked through with us, spent time just "feeling" the house and rooms, and in the end did a specific design for each room. Lots of finish work is still undone, but I think it is time to show the floors.
Room 1. This was the large room that Paula and I first used as our bedroom 25 years ago when we moved into this largely unfinished monstrosity. Over the years it held guests, both long term and short, and most recently was the girls room. I can still picture the pink ballerina painting on the wall. Otto created a log cabin/Celtic knot pattern that is subtle but very beautiful.

The border is a parquet log cabin, with the Celtic knot border out of a full 4 inch board. The knot's turn at every corner.

Room 2 is very interesting. Using purple heart, Otto created a unique border that allows a sunburst at every corner. This was the room that was last the living room for Brig and Chelle when they first came back from Hawaii and were living in this room and room 1. Before that it was the room that Kevin had done murals on the wall. I kinda miss those days!




Room 3 is the smaller room that was last occupied by Kevin just before his mission. We have created a bathroom out of the old closet, and created a closet out of a portion of the old bathroom that was just outside the door. The starburst pattern in the entry of this room is a continuation of the pattern that is found all over the house and signifies the expanding spokes of family. The log cabin border here is a simple 4 boards.


Room 4, last occupied by Nathan before he got married, had a bath shared by room 3 which is now gone. Instead we have created a very large bath out of the old nursery. Because the bath in this one is very lavish, Otto chose to keep the floor relatively simple. 4 board log cabin border with no other frills.

Ok, at this point it is time for the mystery critter. This is of course a bird. In this case a pair of birds. A mating dance of sorts was occuring. The birds were just up the road from the rainbow house. First to get it wins.


Room 5 is the former master bedroom. It is a very large sunny room, and will no doubt be very popular. Here Otto felt the "majesty" of the room with a double walnut border, one of the layers of which contains a Celtic knot.


Finally the last room upstairs is room 5 a. It was originally a deck off the master bath, but leaked horribly and after about 5 years we closed it in. It now provides a really nice sitting room, and will be a way to create a jack and jill bath type arrangement for a family. In this room, Otto mirrored the angles created by the railing around the entry vault by turning the main field inside the log cabin border at a 45 degree angle.


Another neighbor about whom we have blogged previously is Mike Welsh. He is our "panel" artist. He finished the "girls" insert into the deck panel last week and is working on the "boys" now. The idea is that the girls are represented by does, and the boys by bucks. There are 4 does in the panel and each is to represent a girl member of the family. There will be 9 boys represented by 9 bucks on the remaining panel which should be ready in a few days.

Take a look at the 4 does and try to figure out which one is which daughter. Chelle, Hai, Tiet or Alicia? Ultimately we will let the boys assign the girls and vice-versa. But for now....

I am really beginning to feel this house coming alive again.



6 comments:
There is definitly a heart beat coming back ..It is starting to come together
uh wow!
Awesome!! The floors look so beautiful! I'm so excited to see it all in person!
The house is beautiful. I love that the story of the house is being incorporated throughout. Thanks for posting.
So for the critter. Maddie noticed the red on it's cheek. Anders noticed the black on it's chest and they settled on the Northern Flicker.
Once again the Larson kiddo's win!
Fun, fun, fun on the Ottobon - we feel the heartbeat too!
We are all one,
Love is the answer,
Now is the time,
Otto
PS
Welcome Tucker
Post a Comment